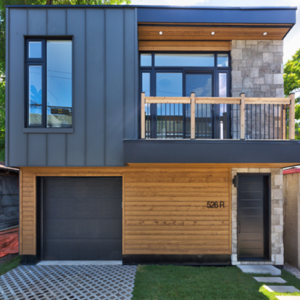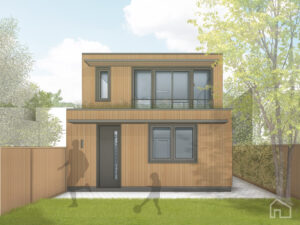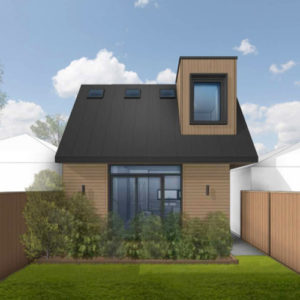- T/F: 1-844-526-3929
- EMAIL US: info@lanewayhomeexperts.com


Rendering Courtesy of Lanescape
1-bedroom, 2-bathroom laneway suite with garage in Seaton Village; built for the purpose of homesteading a family member not ready to enter into Toronto’s housing market.
Read More

Rendering courtesy of Lanescape
2-Bedroom, 2 Bathroom laneway suite with a very unique layout. Bedroom’s on the main and living space on the upper.

Rendering Courtesy Lanescape
3-bedroom, 3-bathroom laneway suite with basement in Seaton Village; Permits approved – scheduled to break ground in the Fall of 2020.
Read More